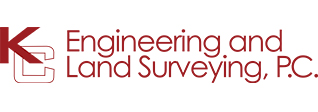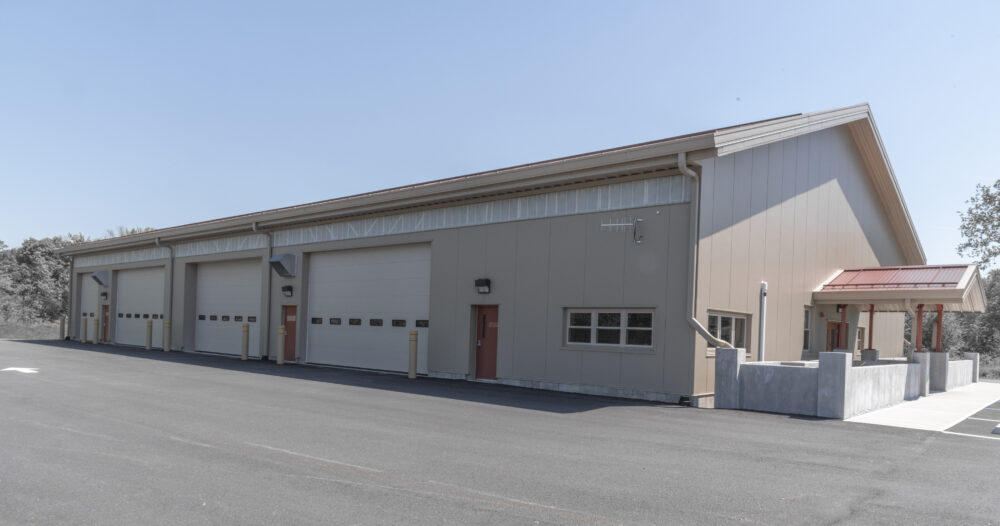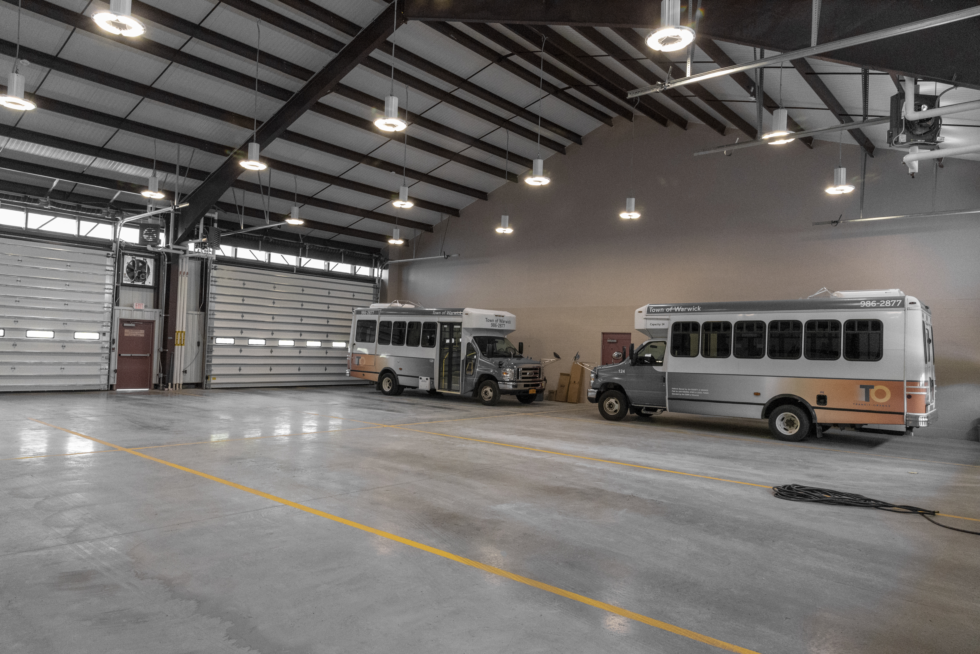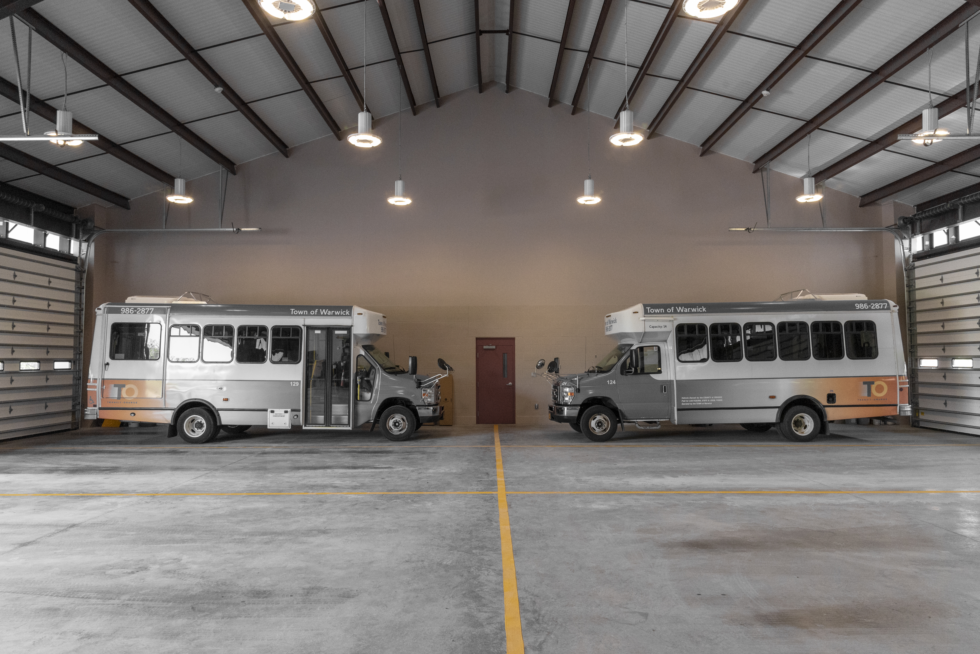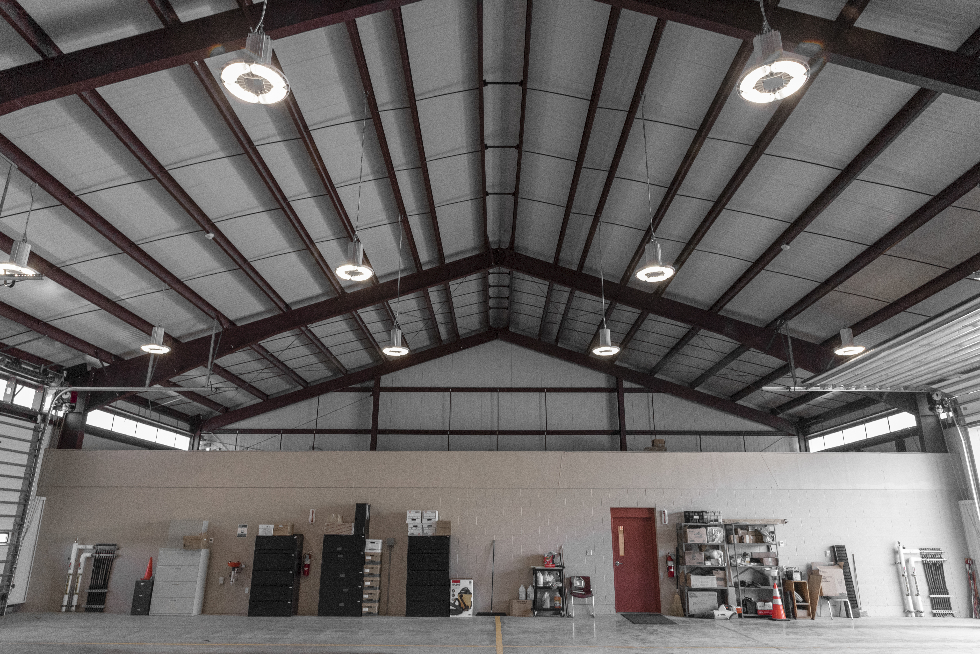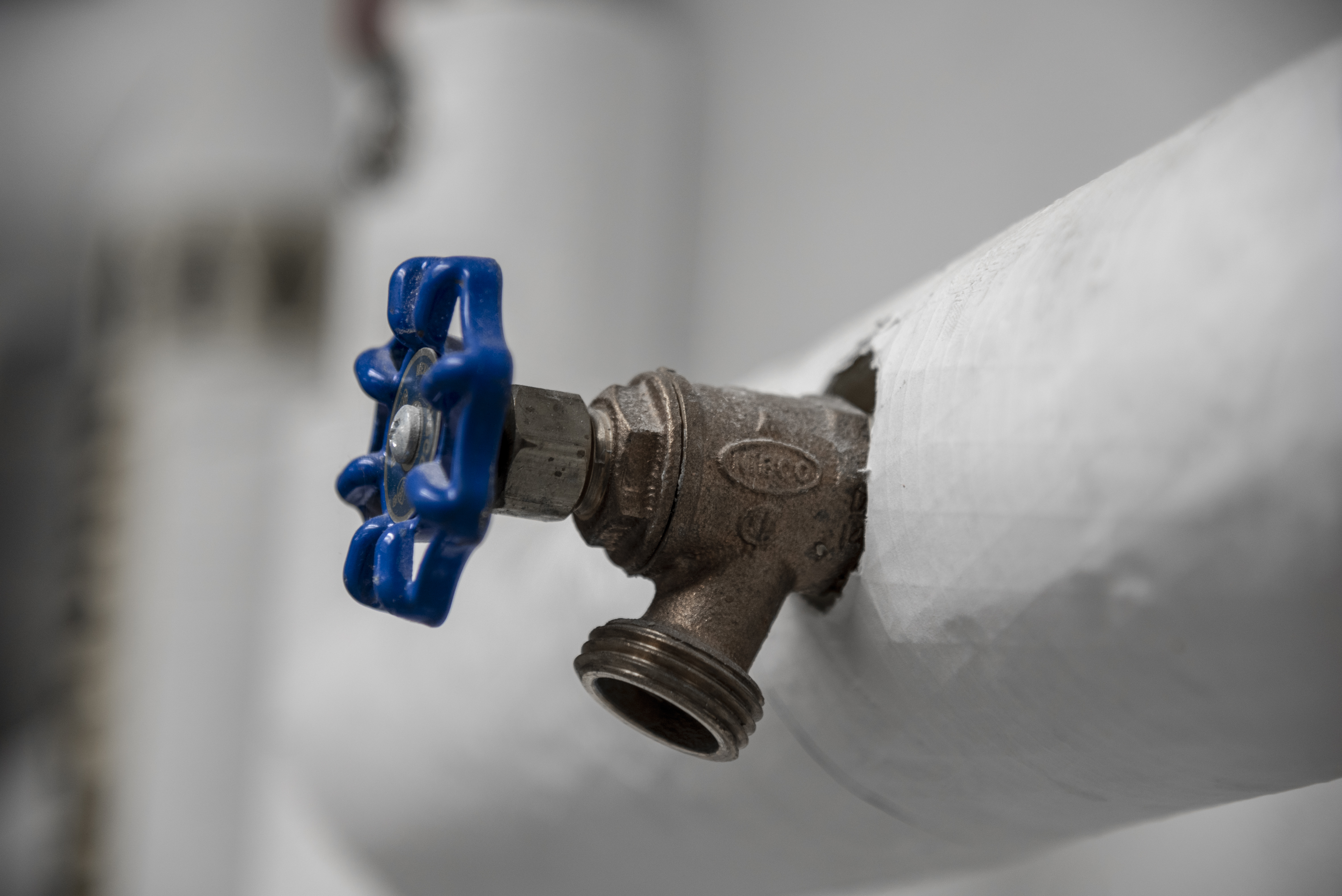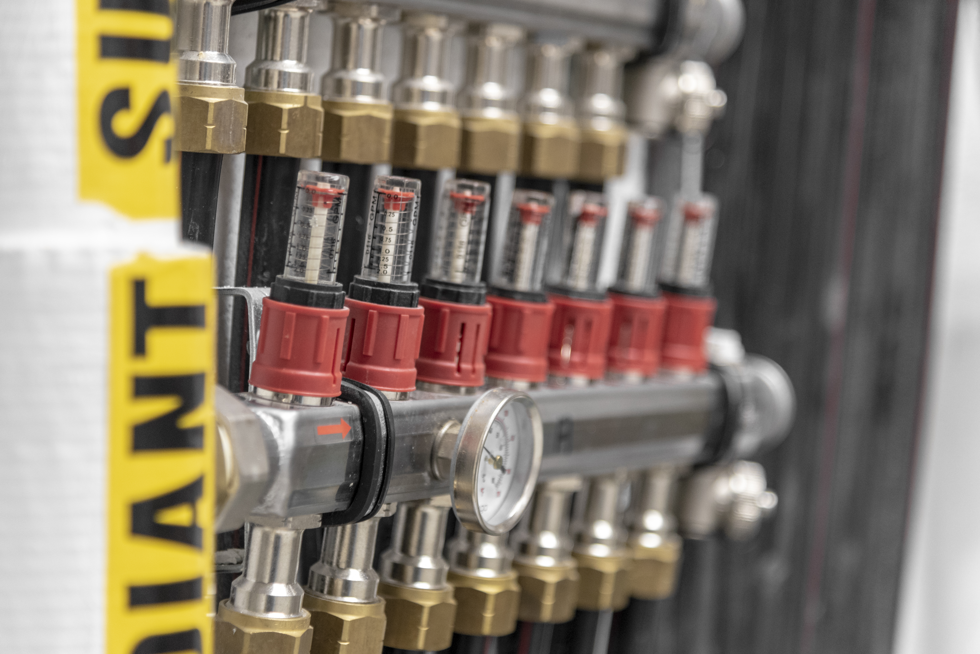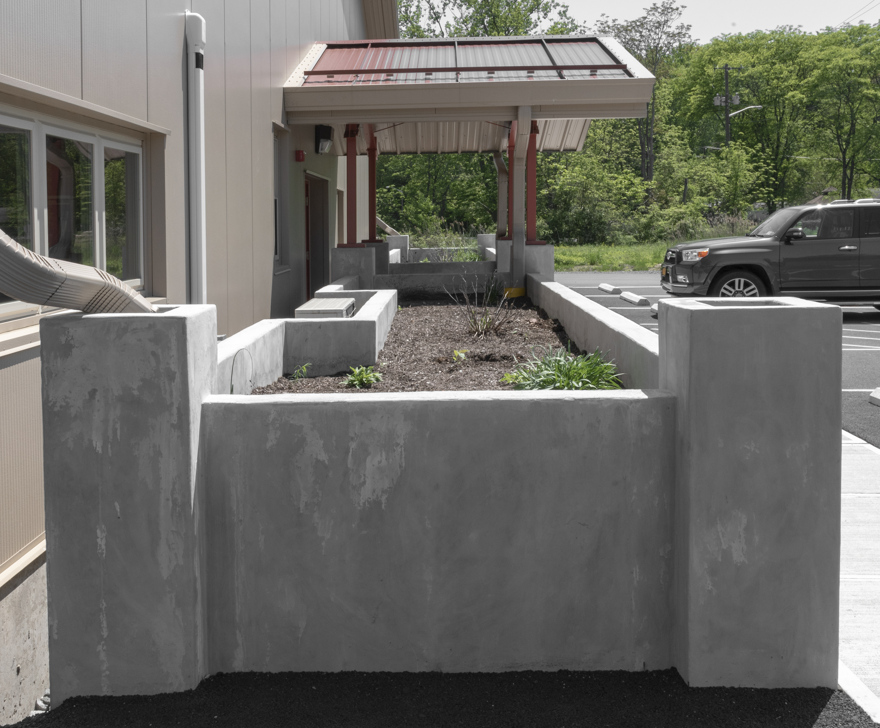Warwick Public Transit Garage
KC provided architectural and engineering services to complete the design of the Warwick Public Transit Garage, including the design of the prefabricated steel building, foundation, and slab-on-grade; plumbing systems; roof drainage system; heating, ventilating, and air conditioning (HVAC) systems; and other components. Additionally, KC prepared technical specifications for the project to comply with all current code provisions.
During the design phase, KC was committed to delivering a facility with both exceptional functionality and aesthetic appeal. Accordingly, special consideration was given to the rural character intrinsic to the area in addition to the building’s proximity to a main artery to the Village and its placement within the Town building complex.
KC provided architectural and engineering services to complete the design of the Warwick Public Transit Garage, including the design of the prefabricated steel building, foundation, and slab-on-grade; plumbing systems; roof drainage system; heating, ventilating, and air conditioning (HVAC) systems; and other components. Additionally, KC prepared technical specifications for the project to comply with all current code provisions.
During the design phase, KC was committed to delivering a facility with both exceptional functionality and aesthetic appeal. Accordingly, special consideration was given to the rural character intrinsic to the area in addition to the building’s proximity to a main artery to the Village and its placement within the Town building complex.
