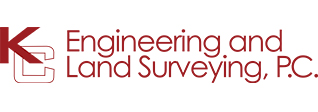Leading Provider
KC’s land development group is a leading provider of feasibility studies, constraints mapping, and conceptual development plans for commercial and residential construction.
We provide information on the feasibility of improving a site in conformance with all land use regulations and existing site conditions. After the feasibility review, we can subsequently prepare a constraints map, which is a visually-comprehensive plan depicting the remaining area available for the development proposal. A conceptual development plan then incorporates the results of the feasibility study and constraints map. This plan may include preliminary stormwater detention areas, proposed utility connections, parking and potential building areas, preliminary road layouts, and the feasible number of conforming subdivided lots.
Complete Vision
The planning of new construction requires both vision and engineering excellence. Well-designed developments take advantage of natural conditions to accomplish an efficient layout that maximizes development objectives while reducing construction costs. Our diversified staff of engineers and planners are experts at integrating new construction within existing communities. Our understanding of state and local permitting processes expedites costly regulatory submissions and minimizes the public review processes. The design team focuses on creating site plans that are sensitive to the community and environment while achieving land improvements that are functional and aesthetically pleasing.
Services
- Access & Entry Design
- Bridge & Highway Design & Construction Supervision (CI)
- Code Compliance
- Community Liaising
- Construction Administration & Management
- Drainage Design
- Environmental Permitting & Analyses
- Expert Testimony
- Feasibility Studies
- Geographic Information System (GIS) Services
- Infrastructure Planning & Design
- Land Surveying
- Office Engineering
- Regulatory Approvals
- Resident Engineering
- Roadway Design
- Site Planning
- Soil Erosion & Sediment Control Plans
- Stormwater Management
- Structures Design
- Subdivision & Site Plans
- Traffic Impact Analysis
- Vehicle & Pedestrian Traffic Counts
-
 Salt Barn
Salt Barn -
 WillsWay Equestrian Center
WillsWay Equestrian Center -
 Contract PMD12-032: Wappingers Highway Garage
Contract PMD12-032: Wappingers Highway Garage -
 Contract CK-EDSP-2015-001: Kingston Connectivity
Contract CK-EDSP-2015-001: Kingston Connectivity -
 Warwick Public Transit Garage
Warwick Public Transit Garage -
 Orange County Veterans Cemetery
Orange County Veterans Cemetery -
 Science of the Soul Conference Center
Science of the Soul Conference Center -
 Streetscape and Riverfront Access Design
Streetscape and Riverfront Access Design
