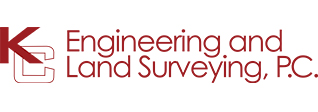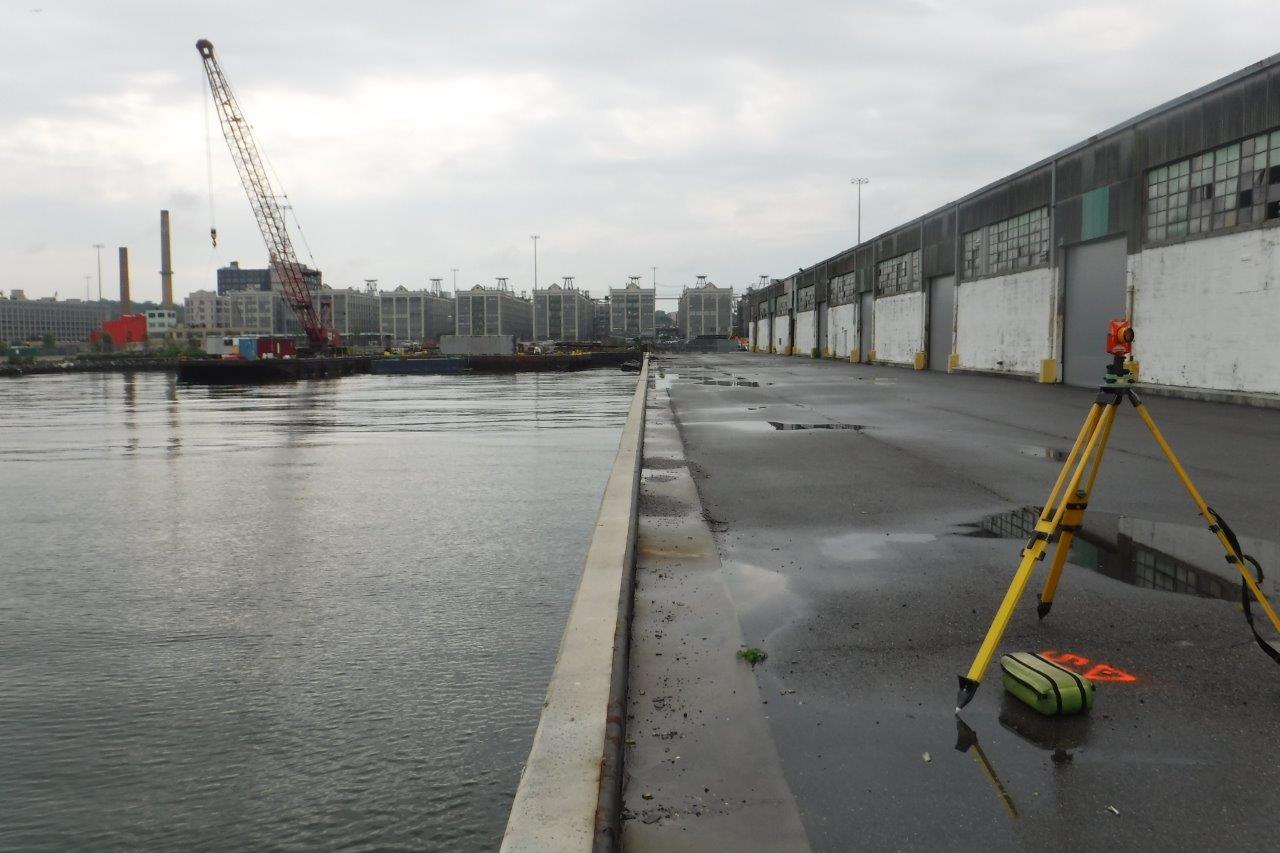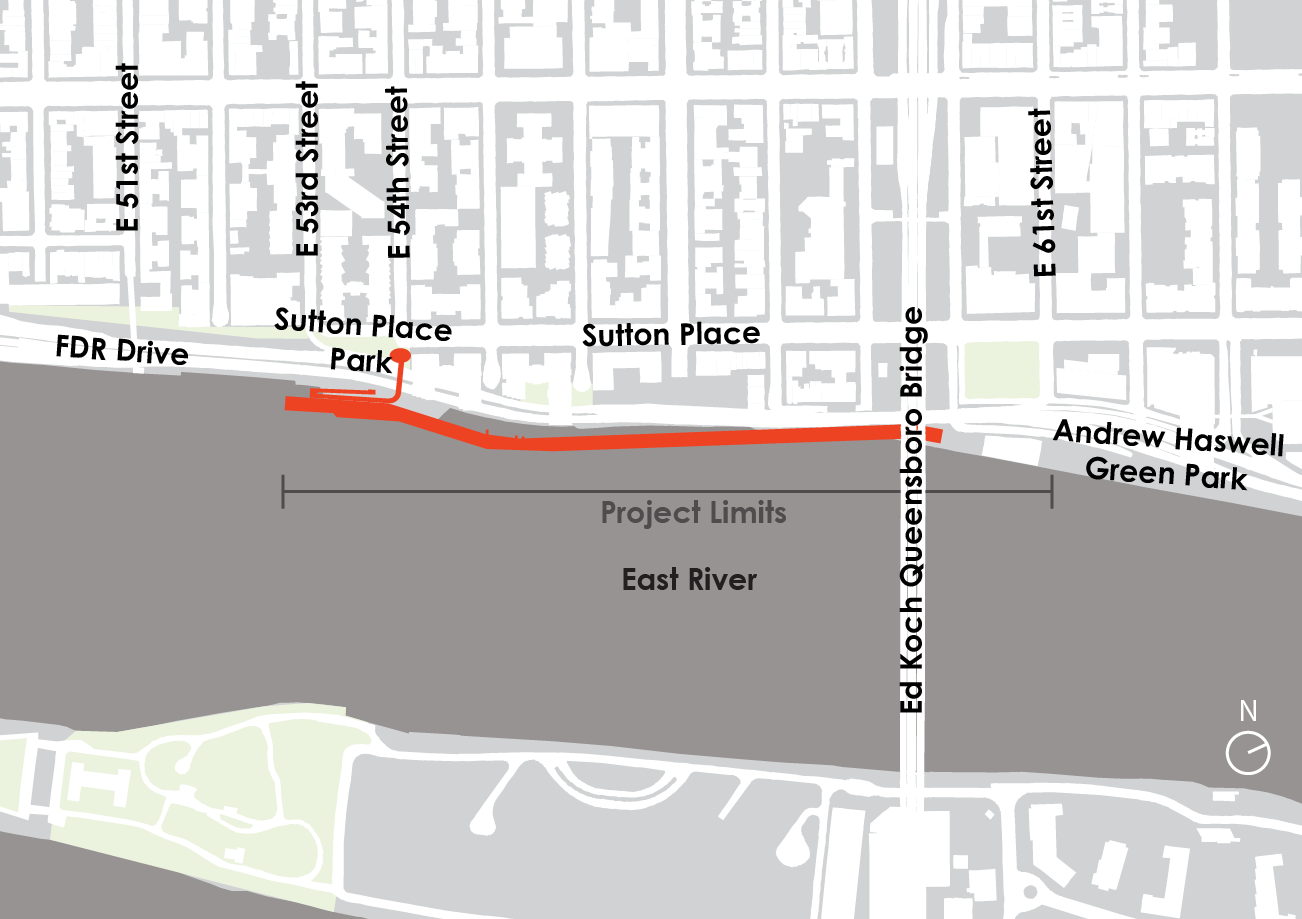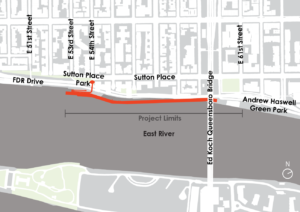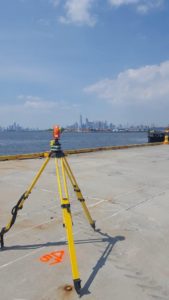
KC performed a boundary survey for the South Brooklyn Marine Terminal (SBMT) located in the Sunset Park neighborhood of Brooklyn. This survey consisted of surveying the 144-acre port, which is on the Gowanus Bay and includes 96 acres of dry land. This project required extensive record research to recover property records on the SBMT and adjoining properties. The survey work required KC to resolve the boundary of the property as well as locate all features on and adjoining the premises. The purpose of the survey was for the NYCEDC to have a proper survey of the property so it could easily lease portions of the terminal in the future.
In conjunction with the boundary survey, KC performed a topographic and utility survey for a portion of the SBMT for AKRF. This survey was for the purpose of SIMS Municipal Recycling to expand their state-of-the-art material recovery facility located at the terminal. KC was tasked with researching existing utility maps and working with a SUE contractor for locating said existing utilities. KC provided AKRF with a base map for the design of the extension of the SIMS facility.
