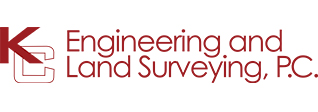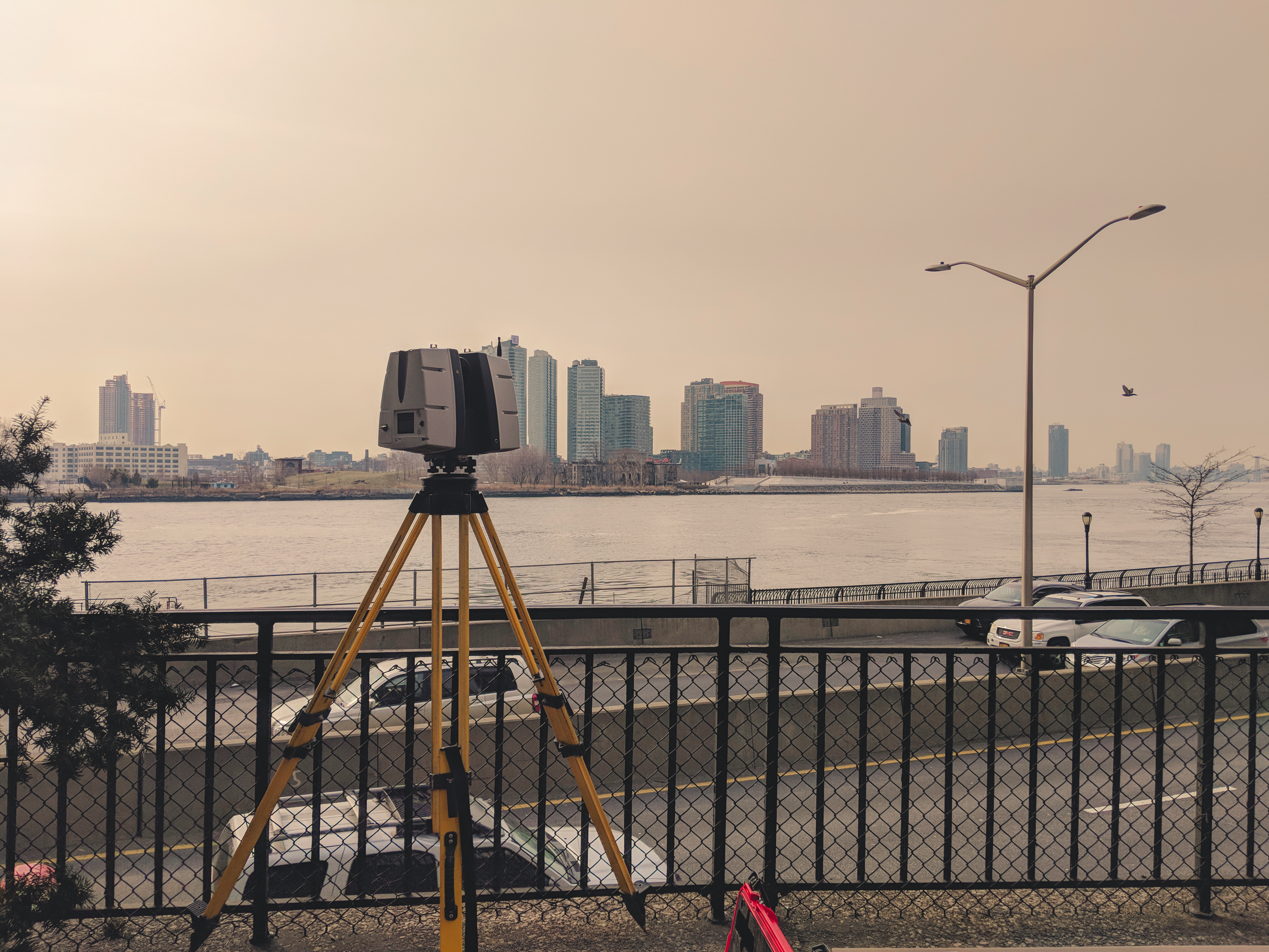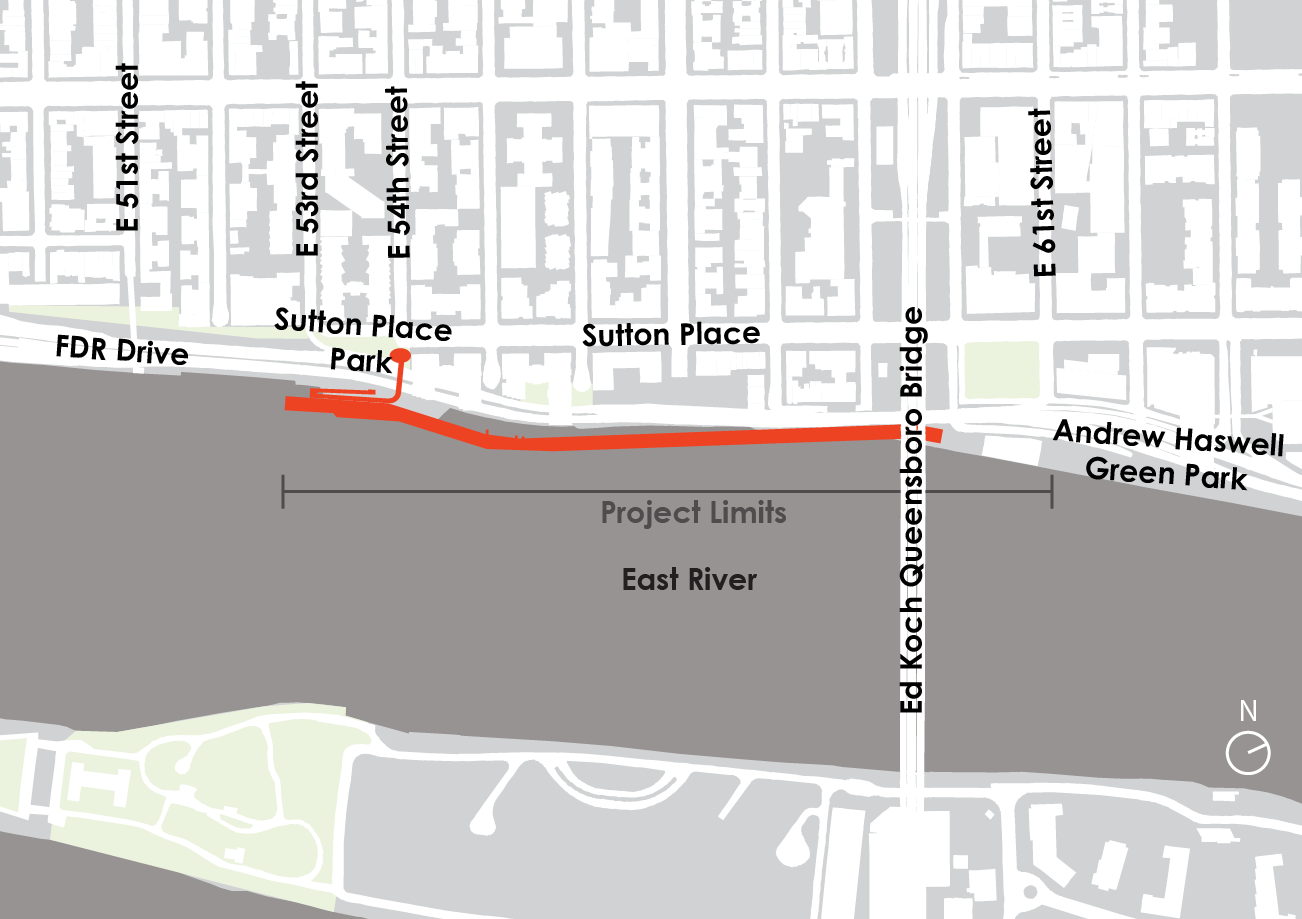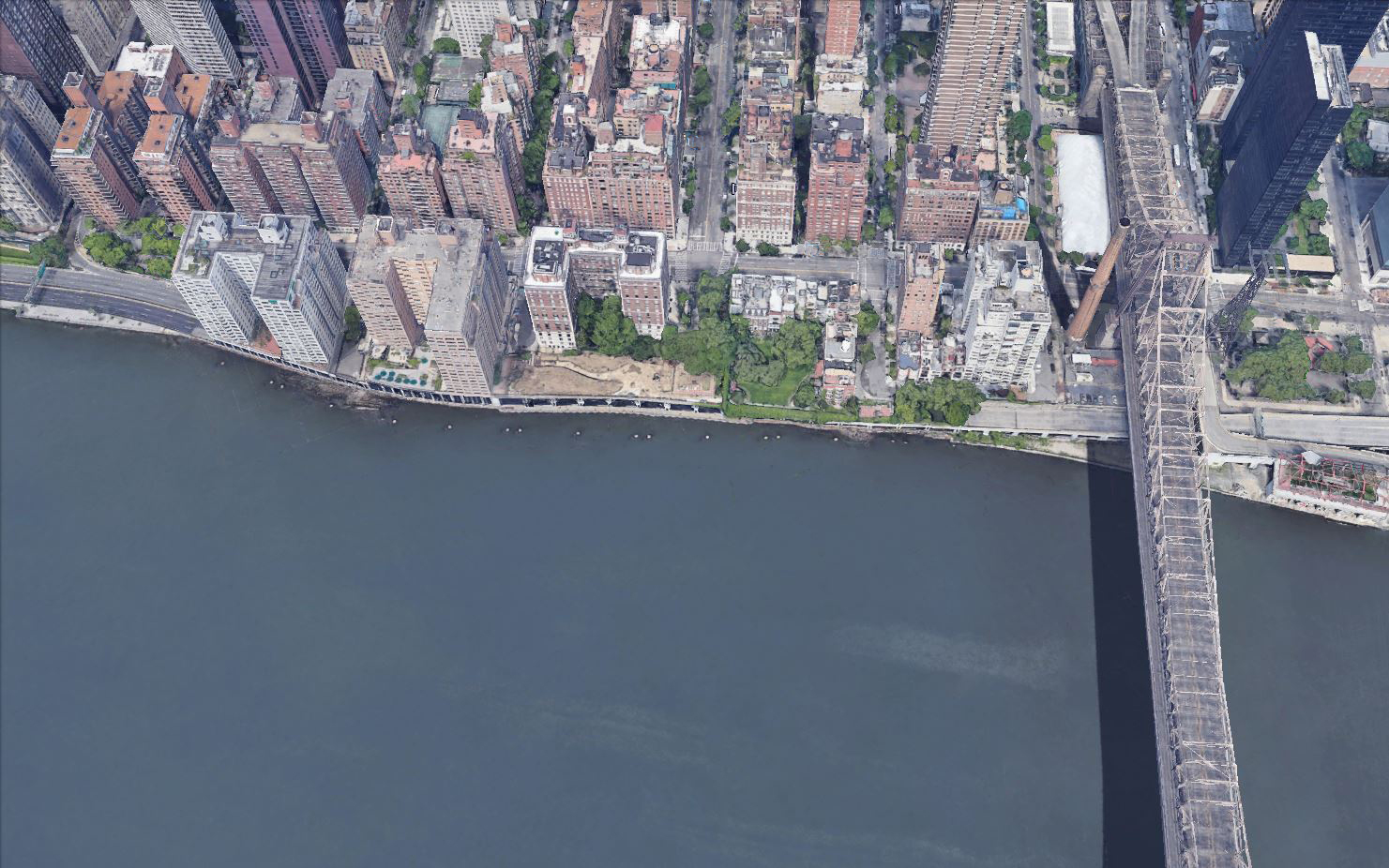



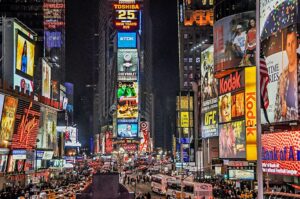

Next week Thursday is Thanksgiving. And while we may spend time eating around the table Thursday evening, many people are sure to kick off the day by watching the Macy’s Thanksgiving Day Parade.
This year due to the COVID-19 Pandemic, the parade will be a little bit different with some extra adjustments in order to keep everyone safe. Macy’s collaborated with the City of New York, to build an ambitious strategy that would continue the parade tradition. According to Macys.com, “In order to avoid gathering large crowds of spectators along our traditional 2.5-mile route in New York City, we have shortened the route to focus solely on the last section of our annual march. On Thanksgiving Day, we will showcase our annual celebration’s signature balloons, floats, performances and herald the arrival of Santa Claus, in front of Macy’s famed flagship store on 34th Street for our national television special on NBC.”
The concept behind the parade will remain the same, so if you’ve ever wondered about all the science and engineering behind the parade, read on.
When engineering a new balloon design, creators first sketch out a diagram, which is examined and adjusted by engineering experts, to ensure that the design will safely float. Then dimensions are determined, and a real-size clay model of the design is created, to calculate how much fabric and helium is needed.
The float then goes through months of testing, conducted by dozens of handlers. The tests are to ensure proper inflation and deflation, easy handling, and more. Then the finishing touches are added to the balloon.
Fun Facts:
- It takes 90 minutes to inflate a balloon and 15 minutes to deflate one.
- The average balloon requires 12,000 cubic feet of helium. That’s enough to fill about 2,500 bathtubs.
- Balloon pilots must attend training and must be able to walk the parade route backwards. Balloon handlers support the pilot and help maintain control of the balloons. They must weigh at least 120 pounds and be in good health.
- For more information about this year’s parade, go to: https://www.macys.com/social/parade/
