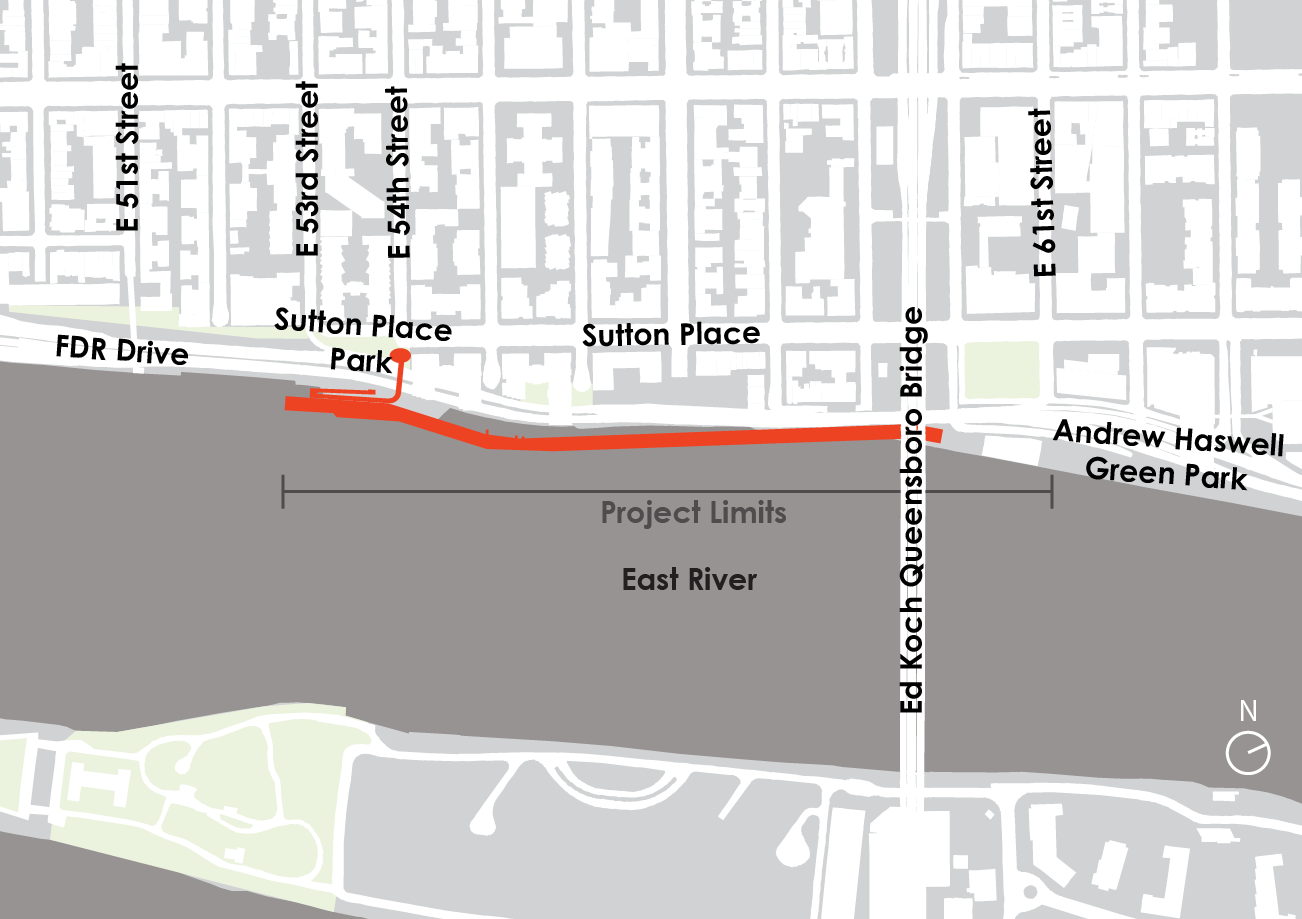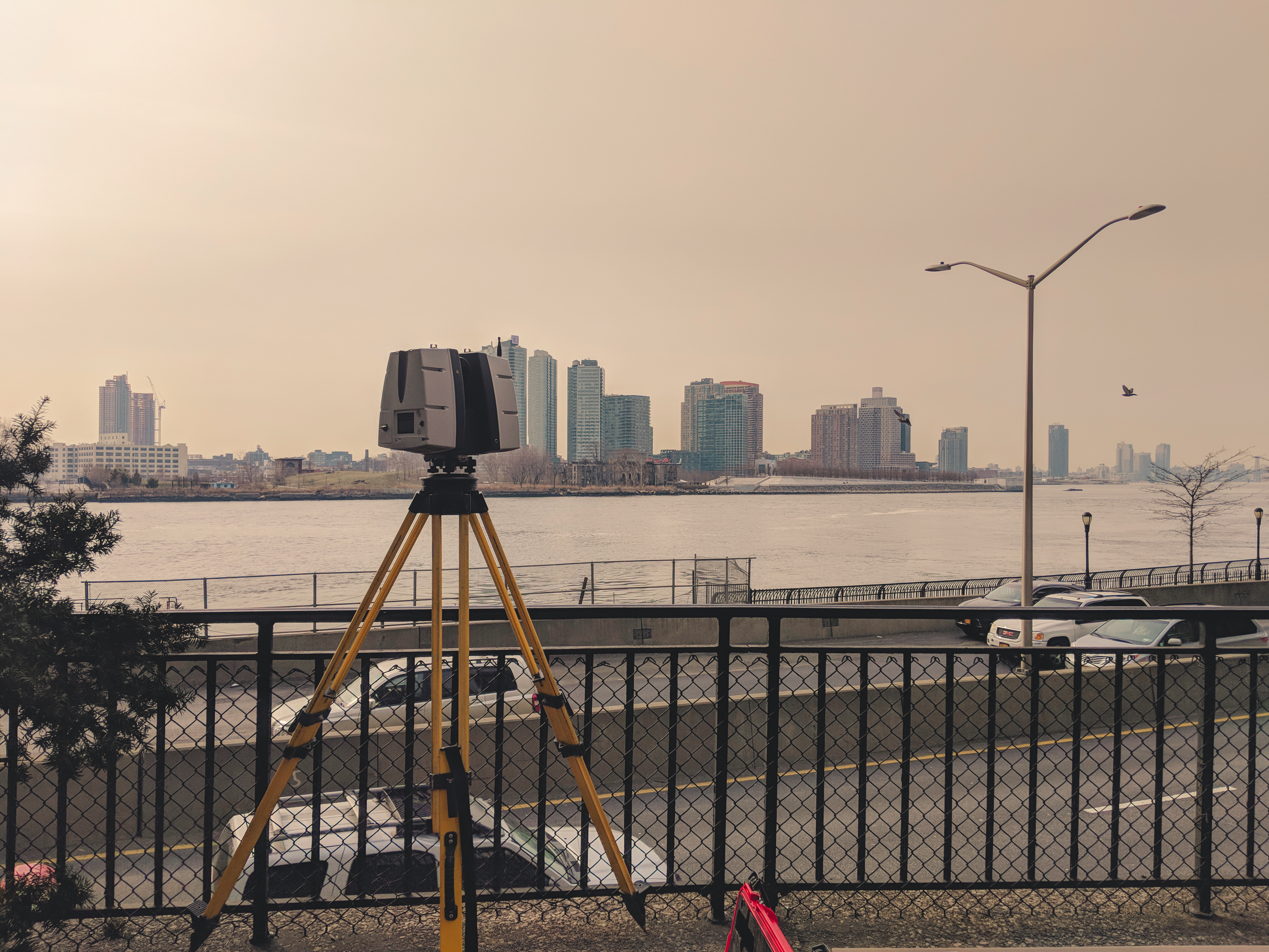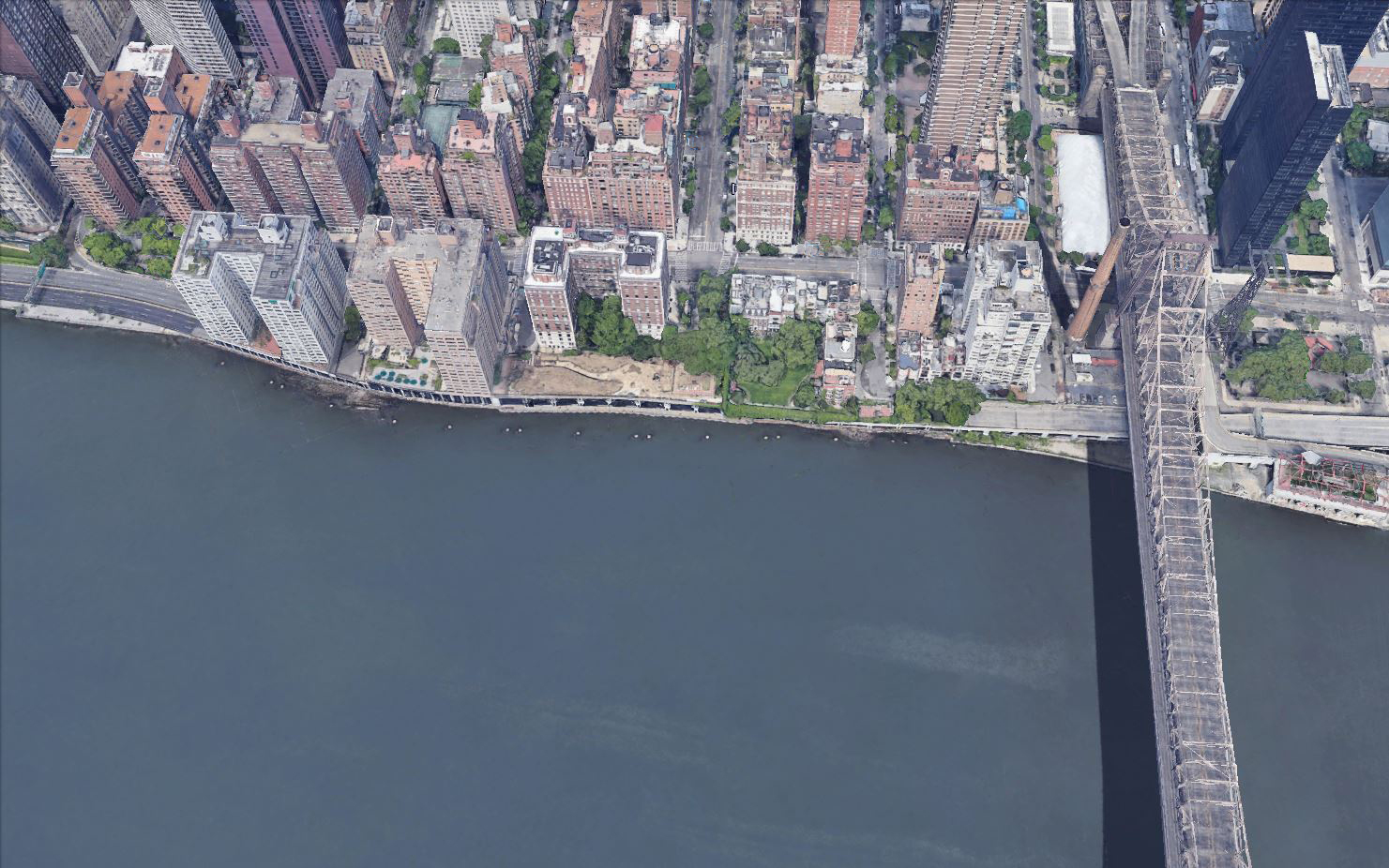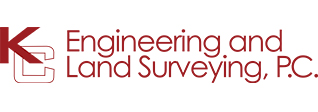



On Friday, November 22, 2019, workers broke ground on the highly anticipated East Midtown Greenway (EMG) project for the NYC Economic Development Corporation (NYCEDC). The Department of City Planning (DCP) determined in 1993 to create a mixed-use path encircling the entire island of Manhattan. The West Side has been quicker in advancing this vision than the East; however, the design and construction of the EMG is a significant step towards achieving this goal. KC Engineering and Land Surveying, P.C. is thrilled to have played a major part in bringing this project to fruition.
The EMG is the second phase of a three phase development entitled the East Midtown Waterfront Project (EMWP). The intent of the EMWP is to construct a continuous public waterfront esplanade over the East River in Manhattan, NY. The EMG’s southern and northern termini are East 53rd Street and East 61st Street. The project also includes a new pedestrian bridge that will provide access the esplanade at 54th Street and Sutton Place South.
KC performed the topographic survey, utility survey, and easement survey for the project. Work associated with the production of these deliverables included a comprehensive investigation of all available record utility and government agency maps. KC also researched available design drawings, as-built drawings, and aerial maps spanning approximately 80 years to understand site conditions, both above and below ground. KC’s survey crew coordinated with an arborist to accurately measure, classify, and record all trees within the project limits.
KC also assisted in providing an existing conditions report. Narratives provided a detailed description of the project land use, ownership, and zoning. This report also included a written description of onsite utilities and important features including an existing 11-foot gravity retaining wall and a comprehensive engineering investigation of an existing bridge located adjacent to the project area.
In addition, KC actively coordinated with the NYCEDC and a bridge architectural firm to provide a bridge design that is visually appealing, meets the high expectations of the community, and adheres to the design standards set forth by both the NYC Department of Transportation (NYCDOT) and the New York City Department of Parks and Recreation (NYCDPR). The primary structure is a steel tied arch bridge with one arch on either side of the walkway. These arches have a rise of 18 feet, and are inclined 6 degrees outward. The walkway is a concrete deck with a clear width of 14 feet between railings. Lighting fixtures will be mounted directly onto the arches to provide ample lighting onto the bridge deck, while minimizing impacts to adjacent homes and the parkway below. The bridge will serve pedestrians and bicyclists, and will have striping and signage to safely facilitate both.
Additional Press Coverage:
NBC New York
amNY

