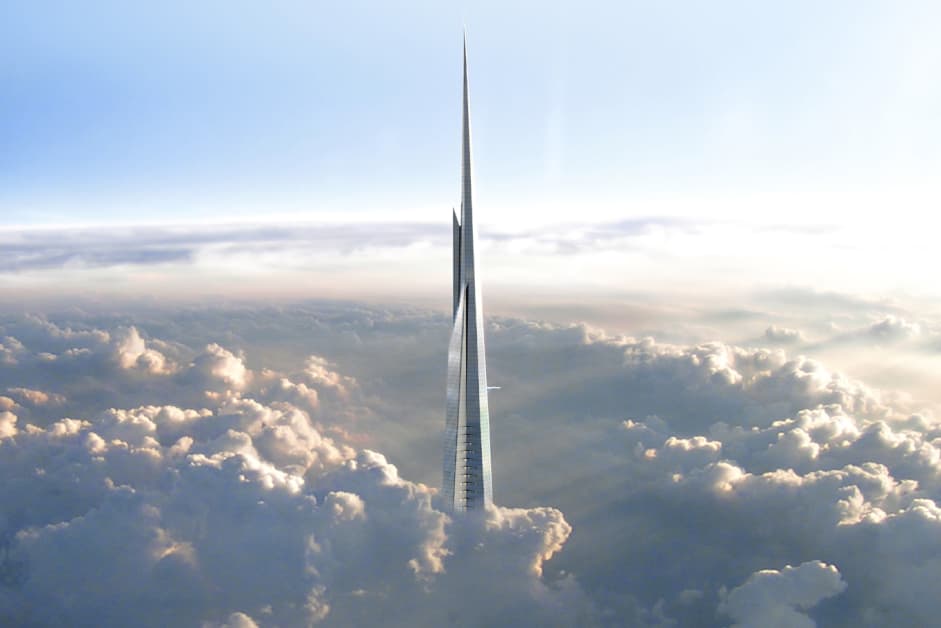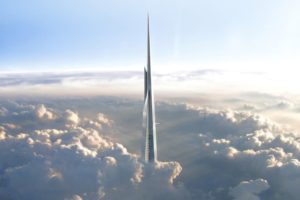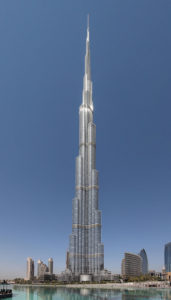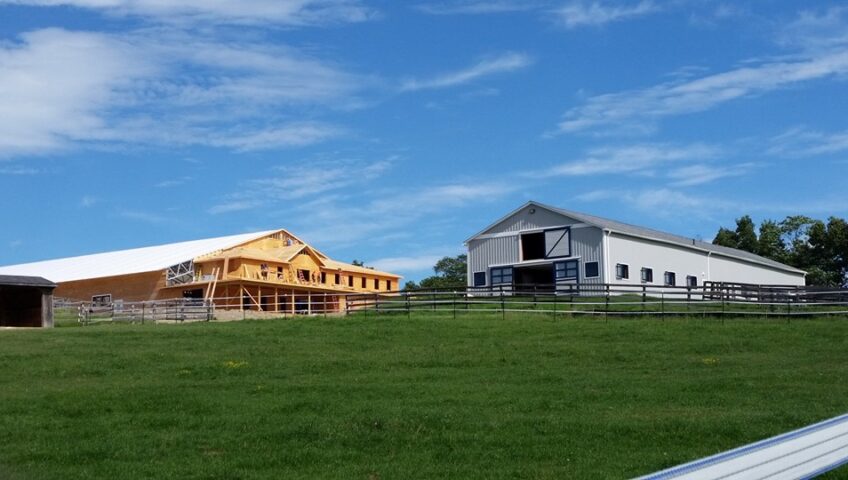


Featuring the self-proclaimed “world’s first free-form high-rise exoskeleton,” Melco Resorts and Entertainment’s Morpheus Hotel in Macau, China officially opened for business as of June 15, 2018.
The hotel was designed by Zaha Hadid Architects, spearheaded by the late Dame Zaha Hadid who passed away in 2016. According to South China Morning Post, Hadid’s partner Patrik Schumacher is the new principal of the practice and led the effort to finish the Morpheus Hotel.
With 147,860 square miles of space across all 42 stories of the building, the Morpheus Hotel has over 770 guest rooms, suites, and sky villas, but what really stands out as an engineering marvel is its exoskeleton. Supported by two central towers that connect at the ground and roof, the exoskeleton acts as a strengthened mesh around the building. Additionally, the center of the building has a portion of negative space, where a series of bridges connect each tower (for extra support as well as to provide a unique space for restaurants, bars, and guest lounges).
Moving inside, the internal layout of the building is deeply affected by the external design. With the ability to take on gravitational and lateral loads, the exoskeleton eliminates any need for internal structural support, allowing for open, uninterrupted space – maximizing the building’s interior. The central atrium extends upward the entire height of the building, allowing guests to see exposed space without their view obstructed by support beams.
In addition to high-performance glazing that helps minimize solar gain, the ridging of the exoskeleton also provides shading, allowing the hotel to localize air conditioning only to zones used by staff and guests rather than cooling the whole atrium.[6]
According to Viviana Muscettola, ZHA’s project director, “The expertise of all members of the Morpheus team has created new possibilities for architecture. The comprehensive parametric model combined all of the hotel’s aesthetic, structural, and fabrication requirements and will radically change how our built environment is planned and constructed.”






