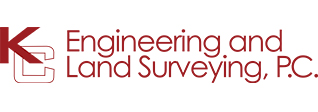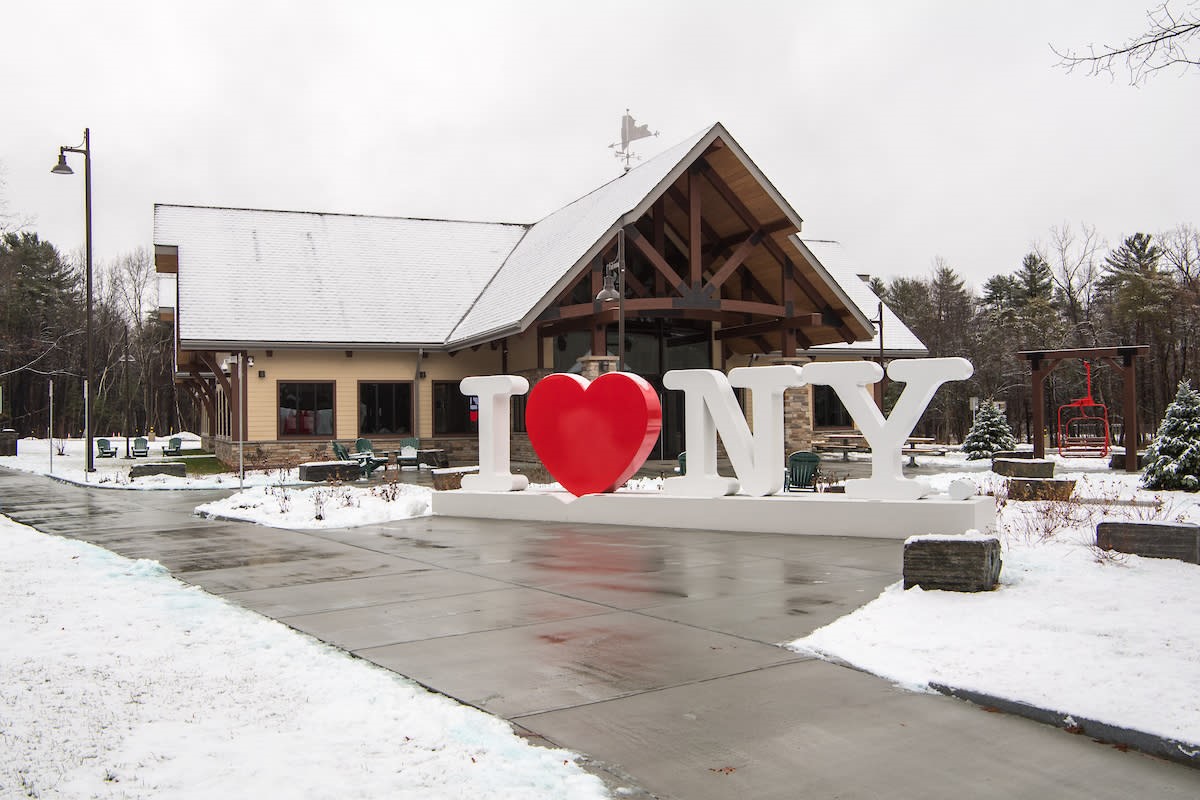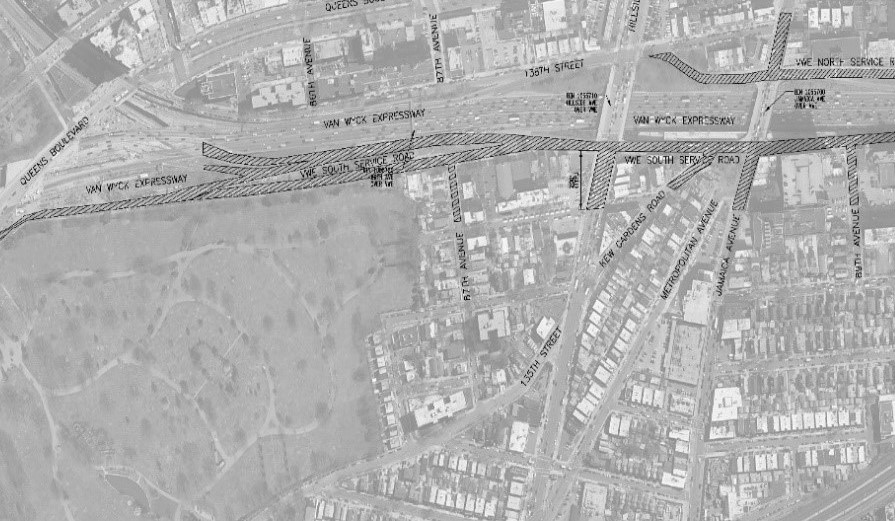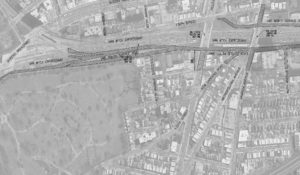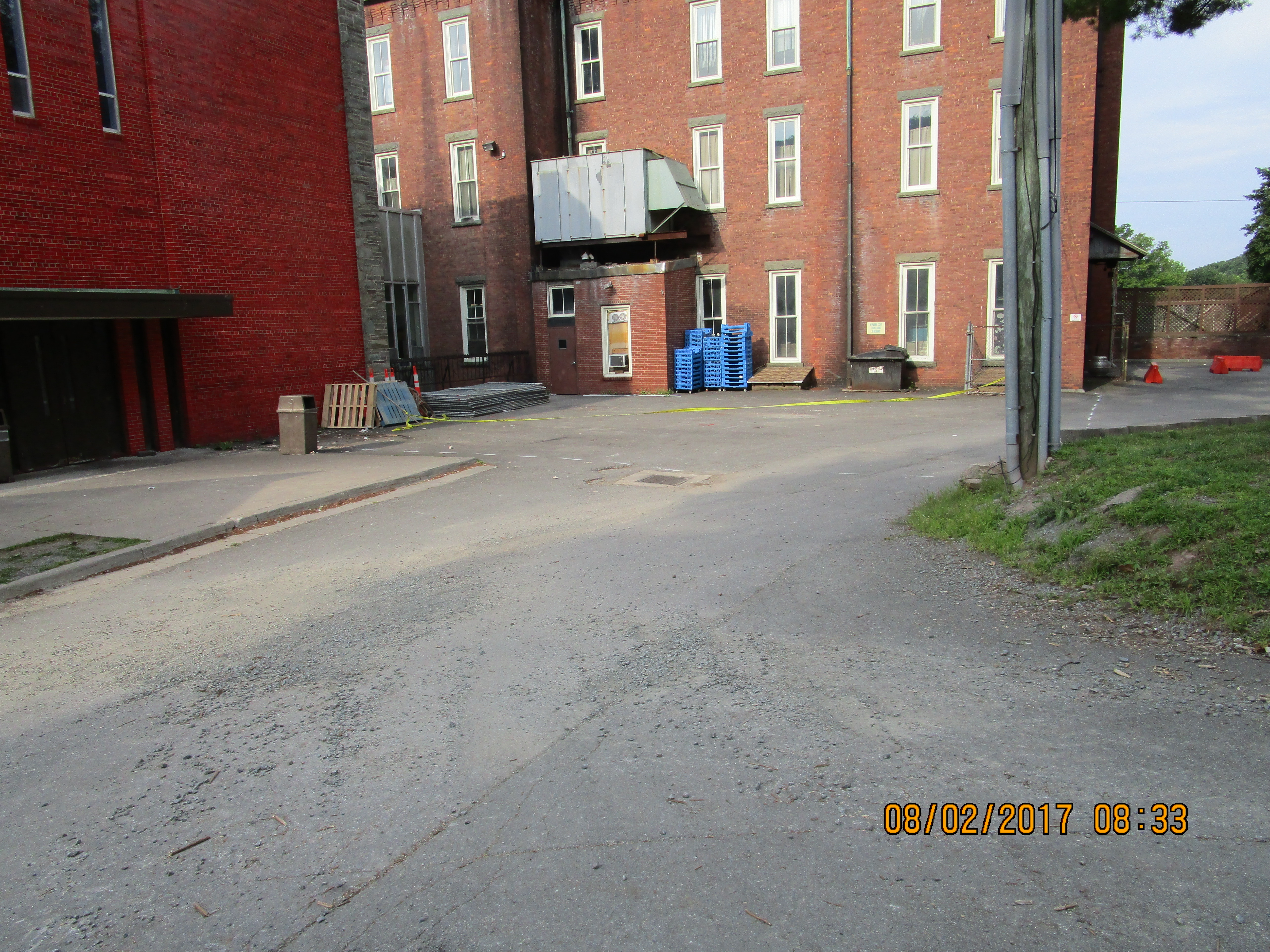As part of a Regional Design Services Agreement (RDSA), this project served to construct a new I-87 northbound welcome center in West Glens Falls. The new facility replaced an existing rest area in excess of 25 years old. The new Adirondack Welcome Center included construction of a new building with parking lot and boat inspection areas, lighting, a new septic system, waterline work, and utility upgrades.
As subconsultant, KC was responsible for assisting New York State Department of Transportation (NYSDOT) with reviewing and reapplying for New York State Department of Environmental Conservation (NYSDEC) State Pollutant Discharge Elimination System (SPDES), water connection system, and septic system permitting.
KC also provided detailed design for water supply, wastewater septic, and stormwater systems; design survey and mapping for confirmation of existing infrastructure; preliminary building and site construction cost estimating; and existing utilities identification and coordination. KC also developed site drainage, sanitary system, and grading design alternatives; identified existing drainage basins to determine the impact of proposed construction on erosion and sedimentation; developed the Stormwater Pollution Prevention Plan (SWPPP); and prepared cross sections to outline existing ground and proposed roadway surfaces.
