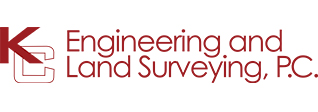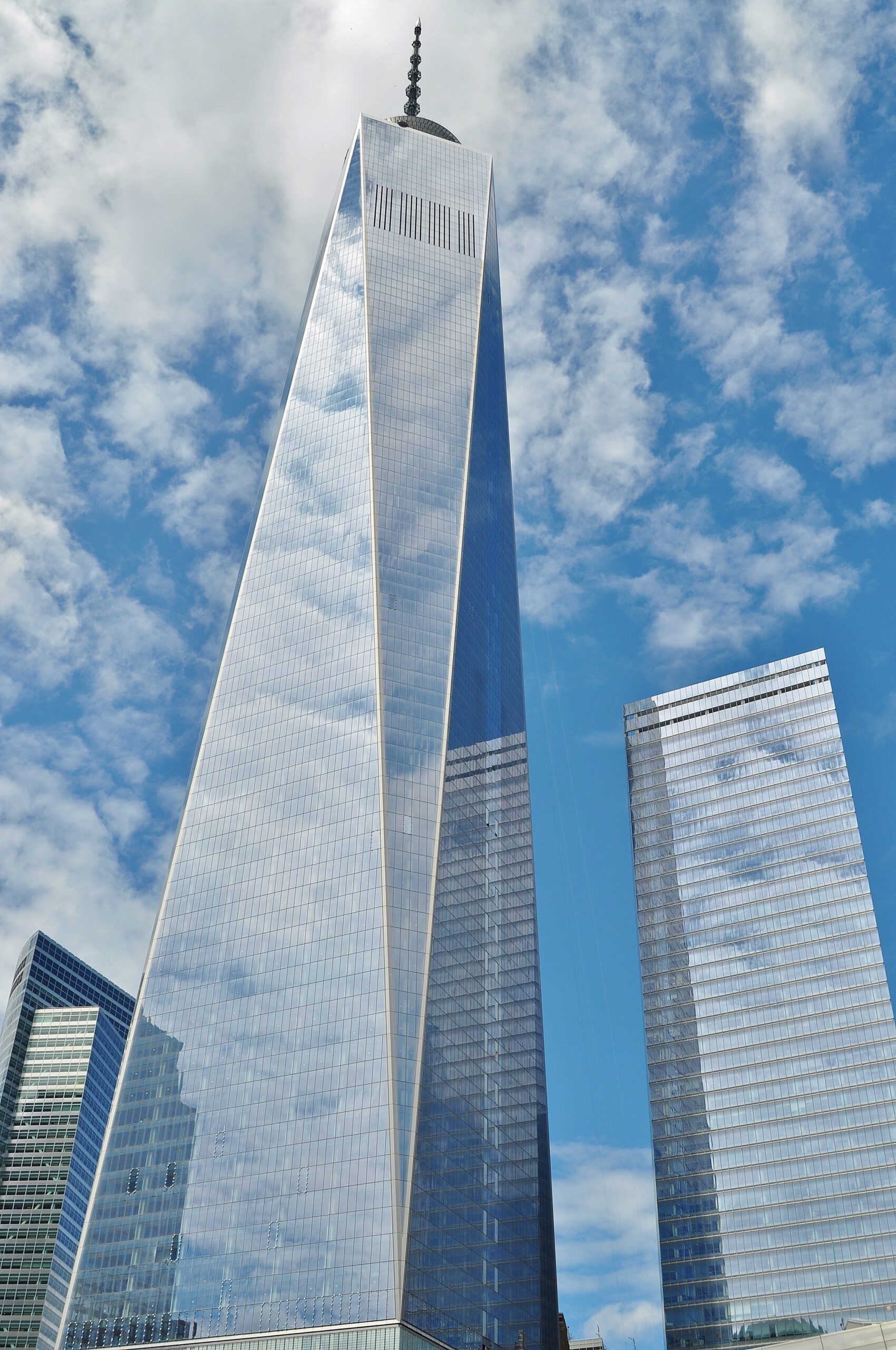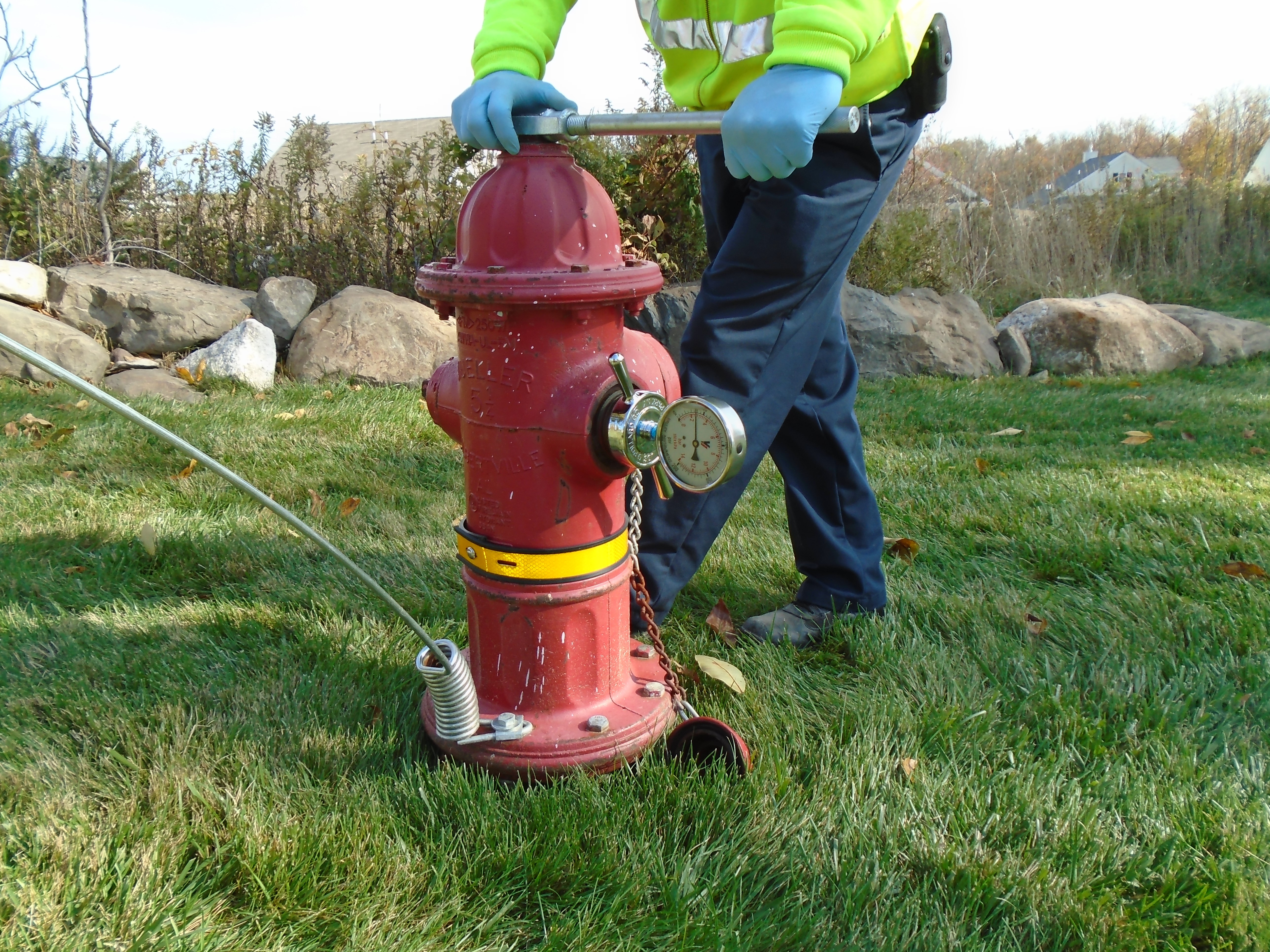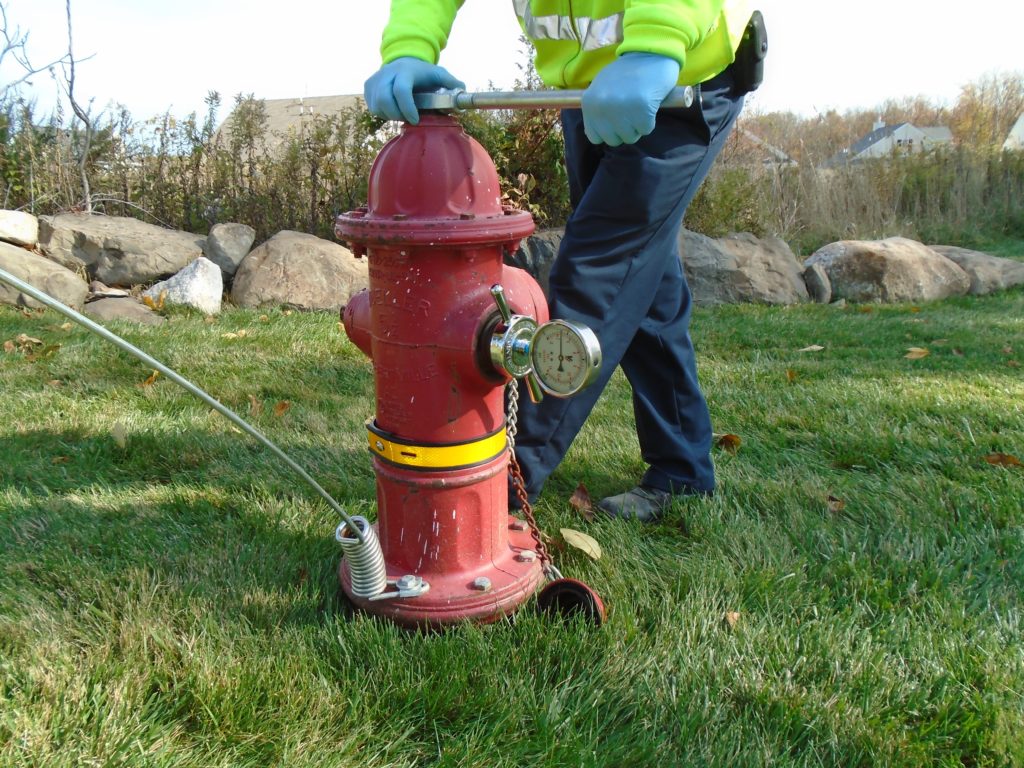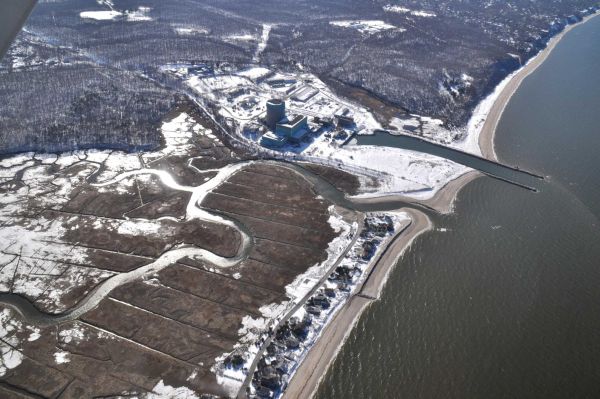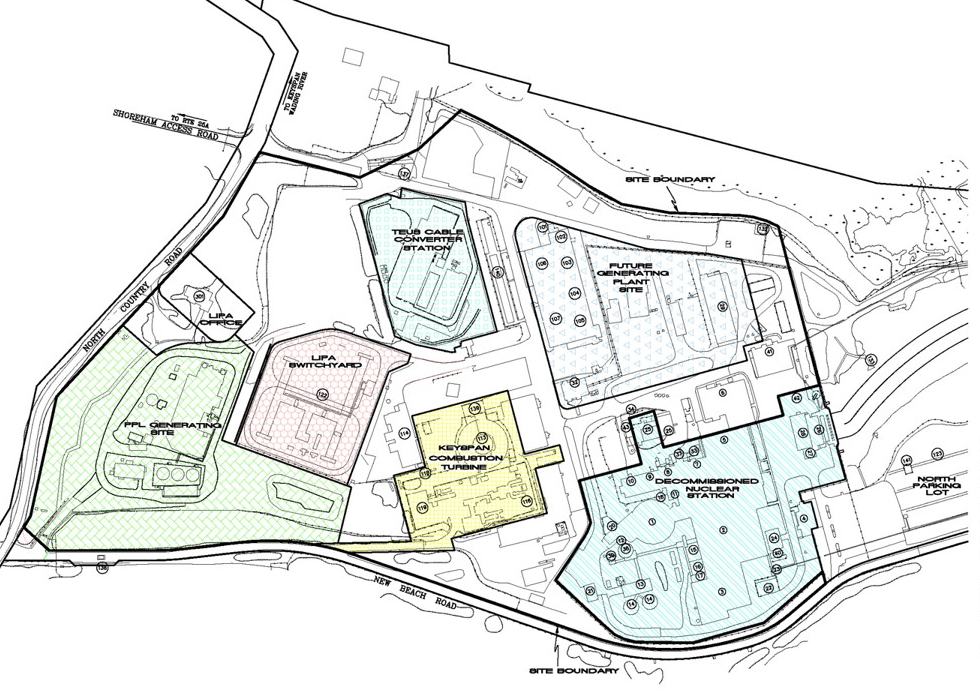Today, KC wishes to commemorate and honor the great engineering feats of the Twin Towers and to celebrate and look ahead to the new feats accomplished with the design and construction of the new World Trade Center. Our thoughts and prayers go out to all victims, survivors, and heroes of the September 11, 2001 attack as we look at the engineering integrity of the World Trade Center. Below are noteworthy engineering facts about the past, present, and future of the World Trade Center.
The Past
- Development of the original World Trade Center began in 1946. “The original proposal,” according to the WTC Memorial and Museum, “was for only one 70-story building.” However, by the final iteration of the towers' design, the structures doubled in quantity and grew to contain 110 stories each.
- Design of the towers began in the mid-1960s and construction began in the early 1970s.
- Leslie E. Robertson, an American engineer who also worked on the Shanghai World Financial Center and the Bank of China Tower, was the lead structural engineer of the towers.
- The towers contained 200,000 tons of steel, weighed 1.5 million tons, had 43,600 windows, and 239 elevators.
- Construction of the towers ended in 1971.
- The total construction cost of the towers was $900M.
The Present
- Design of One World Trade Center began in 2005. Formerly referred to as the Freedom Tower, One World Trade Center is the building’s ultimate name as decided in 2009 and was designed by architect David Childs from Skidmore, Owings and Merrill, LLP, the original architecture firm who proposed the towers back in 1958.
- Construction of One World Trade Center completed on May 10th, 2013 and opened to the public on November 3rd, 2014.
- One World Trade Center is 1,776 feet tall, which, according to Reader’s Digest, is “a direct reference to the year the Declaration of Independence was signed.”
- Reader’s Digest also reports that One World Trade Center “is one of the safest, technologically advanced, and environmentally sensitive [buildings] in the world,” quoting Port Authority design consultant Eduardo del Valle who described its makeup: “[The tower] has a concrete core, with very thick concrete walls […] The podium has some heft blast-resistant walls at the base.”
- The total construction cost of One World Trade Center was roughly $4B.
- The structure is now home to companies such as The Port Authority of NY & NJ, Mediacom, BMI, The New York Academy of Sciences, Condé Nast, and many more.
The Future
The World Trade Center complex is the ultimate hub of life—it contains not only office space and the 9/11 Memorial and Museum, but “over half a million square feet of new retail,” is surrounded by over 80 restaurants, and hosts a wide array of events year-round. The complex only continues to grow with new companies signing leases to occupy the building, like Spotify, a popular music streaming app, who signed a lease in February of this year, and SNY, the TV broadcasting station for New York sports teams, who signed their lease in March. Beyond its recreational attractions and business offerings, the design of the new tower is said to be setting “a new standard in design” through its masterful combination of green architecture, heightened safety measures, and historic significance. And with this historic significance, which has made the structure one of the most internationally-recognized buildings in NYC, perhaps the WTC will make a true stamp upon the structural engineering landscape. Perhaps the ways in which the tower exceeds NYC safety and environmental standards will, in fact, set new, even higher standards for NYC buildings and beyond.
